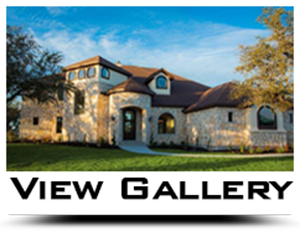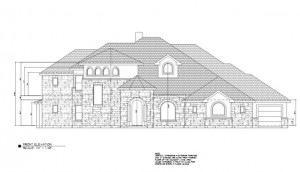Available Now
155 Estrella Crossings
Sold
- 5 Bedrooms, 4.0 Bathrooms
- 2 Story, 3.0 Garages
- 4,835 Square Feet
- Map This Location
A unique grand two story plan that is great for entertaining. It has an amazing view out to the spacious  1.5 acre hill country lot. Located in The Estates of Estrella, this 4835 square foot home features 5 bedrooms, 4 full baths, and a 3 car garage. This house features a gourmet kitchen, an amazing spiral stairway tower with an integrated wet bar design, a luxury master suite, and an executive office.
1.5 acre hill country lot. Located in The Estates of Estrella, this 4835 square foot home features 5 bedrooms, 4 full baths, and a 3 car garage. This house features a gourmet kitchen, an amazing spiral stairway tower with an integrated wet bar design, a luxury master suite, and an executive office.
The entire home is a celebration of its environment with soaring glass and seamless flow from inside to outside. The house features hand scraped wood floors throughout the 1st floor which brings a warm rich tone to the area. The huge stone fireplace and cook-top & island a the perfect compliment to bring out a subtle Texas flare.
The Master Suite, Kitchen, and Media/Gameroom are all incredible. This home is a one-of-a-kind jewel that requires a personal consultation to discuss all its amenities.


